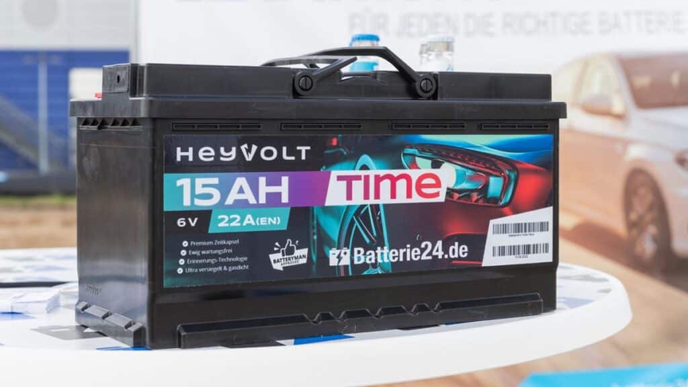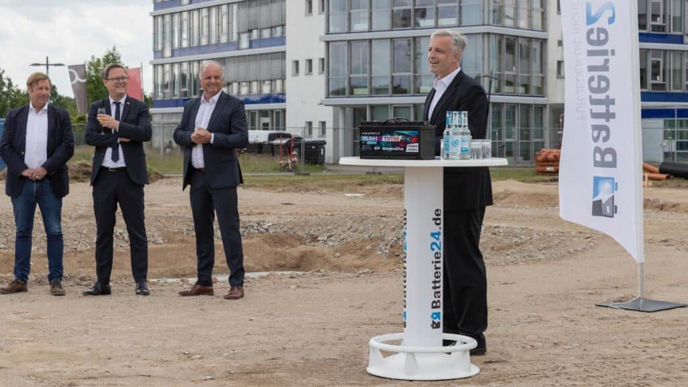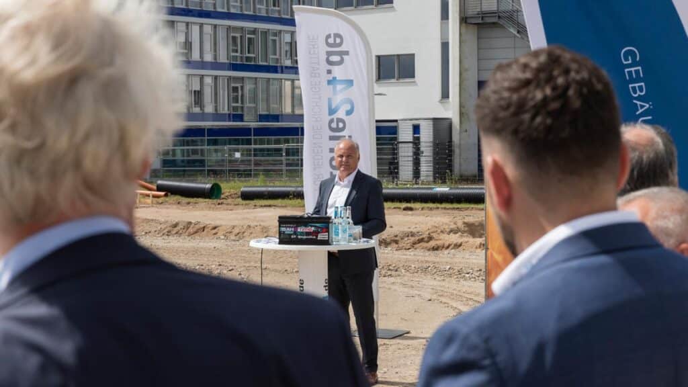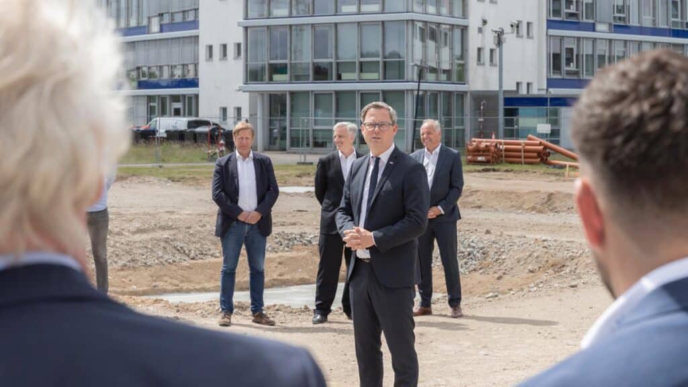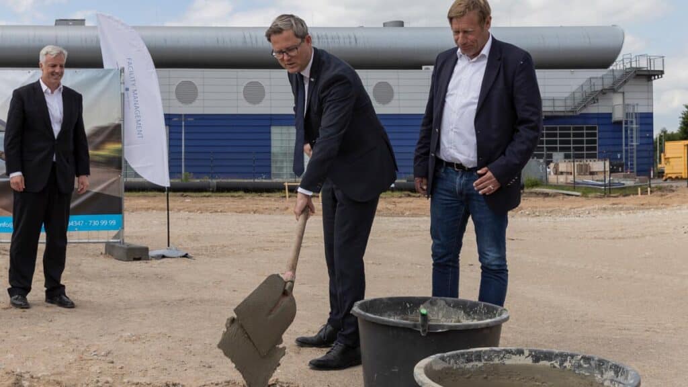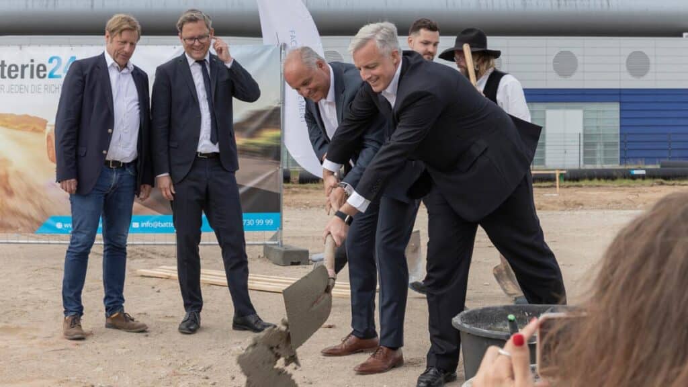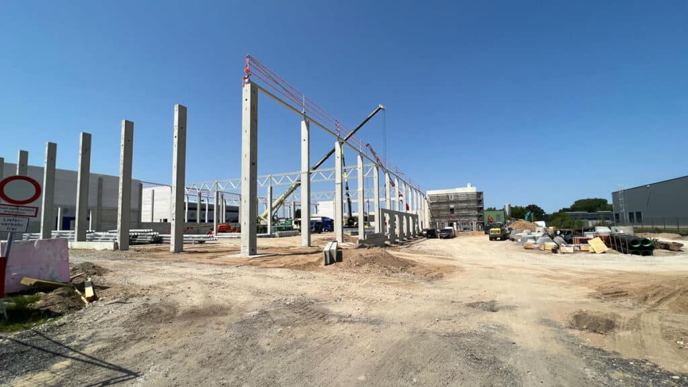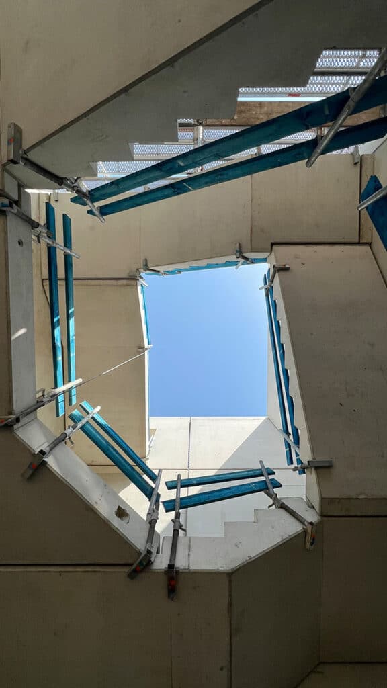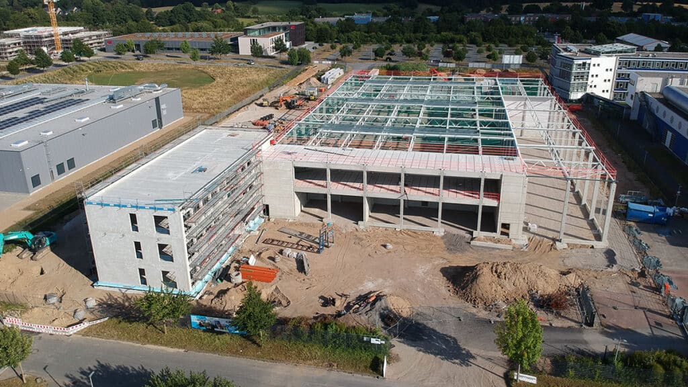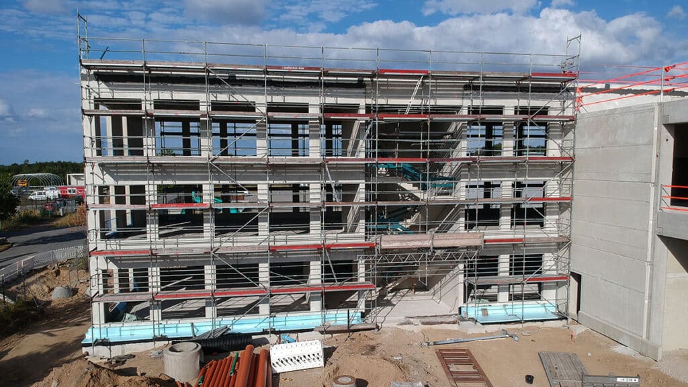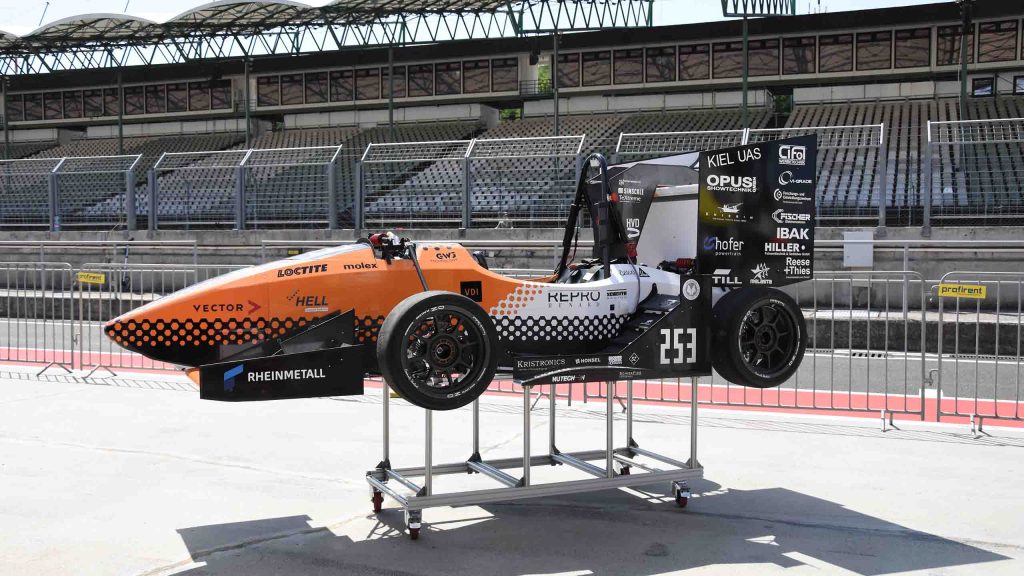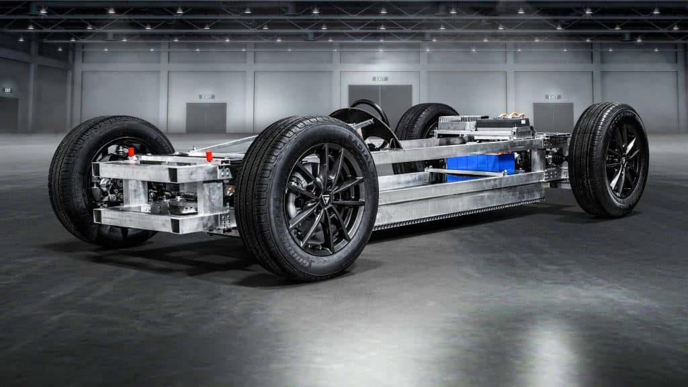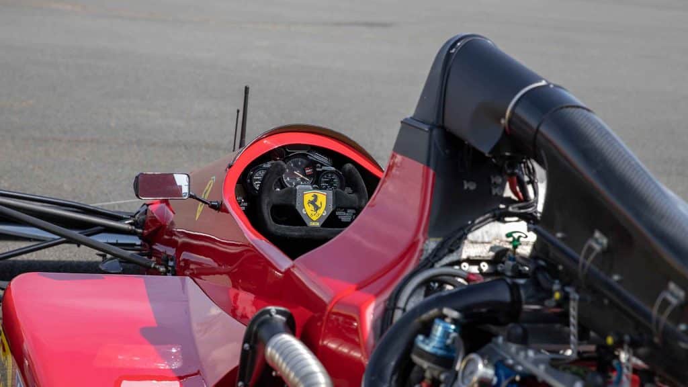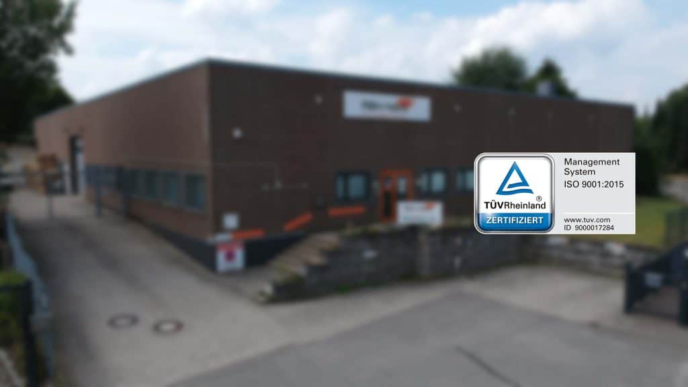We need space – early 2023 we will move into the new premises and increase fivefold! The order situation is excellent and it is slowly getting a bit too cramped for us here in Eiderkamp, our range is constantly expanding and for this we need space, but this is exhausted.
Planning application submitted.
The planning phase is completed.
For more than a year, all those responsible have planned, considered, created concepts and rejected them again, but now it is done, the concept is ready. Not only the management was involved in the planning, every employee was able to contribute ideas and make suggestions, which were lively discussed in order not to forget anything and to take all eventualities into account – with success! The planning phase has been completed and our building application was submitted in October 2021.
The groundbreaking ceremony will take place in February 2022. Everyone involved is happy to have reached this milestone and is looking forward to a successful future in the new building.
Of course, it doesn’t get boring, many things still want to be planned and procured, for example the modern office furnishings, warehouse equipment such as shelves, packing stations and much more.
Particular attention is paid to the production department, where many things are being rethought and restructured in order to be able to cope with the large number of repair and contract work in the future, and efficiency is increased many times over.
Employee satisfaction must not be neglected either: inviting terraces and break rooms will be created, such as a basketball court, table football and much more. This is how we strengthen team spirit and recharge our batteries. Here, too, the wishes of all colleagues will be listened to and implemented accordingly. Last but not least, the workplaces are designed in a modern and ergonomic way. Large floor-to-ceiling windows and huge light bands in the warehouse contribute to this.
Facts, figures and data.
Our new location in numbers.
The site on which our accumulator and battery competence centre is being built covers approx. 12,000 square metres, enough space for a large warehouse and a three-storey office building.
A modern warehouse with over 5,000 pallet spaces and 10m high shelves is being built on an area of around 4,500m². Loading ramps are also a must – six of them are being installed. This allows us to receive goods quickly and efficiently and also to fill swap bodies with thousands of parcels every day.
The three-storey office building, in which we have space for a large conference room with 50 seats, generously designed and sound-optimised office rooms, a photo studio, a server room and a large lounge incl. fully equipped kitchen and comfortable seating, covers approx. 1,300m². We also have a sales room of over 300m² in the new building, where we present our products and have space for special exhibits, such as the prototype car “Classic Fish” by Gert Pollmann.
In order to be able to offer our customers the best possible service, we have created space for two battery service points, which means that in future our customers will be able to drive into our workshop hall with their car and have their battery changed in the warm and dry. Of course, our customer car park should not be without e-charging points, which is why we are installing two of them.

Environmental protection and resource conservation.
In harmony with nature and the environment.
Of course, we also think about the environment and the conservation of resources, so we used state-of-the-art technology in the construction: the warehouse is heated with energy-saving underfloor heating, so the space is optimally utilised and the costs for maintenance and servicing are reduced to a minimum.
The most important thing, however, remains the efficiency of this system; low flow temperatures save energy. Another aspect is the huge photovoltaic system on the roof of our hall, which supplies us with green energy every day. The furnishings are also designed to save energy, such as energy-saving LED lighting and automatic light switch-off.
Preparing for the move.
Anticipation and much to do.
Currently, the first preparations for the move are already underway, the IT is being adapted step by step and – as far as possible – set up in a test system and all other departments are also gradually preparing themselves, suppliers and logistics for the move.
We are looking forward to the new building and the challenges it will bring. Of course we will keep you up to date on this blog, on Instagram and Facebook, feel free to check out our social media accounts so you don’t miss anything!
